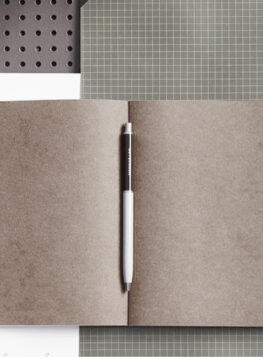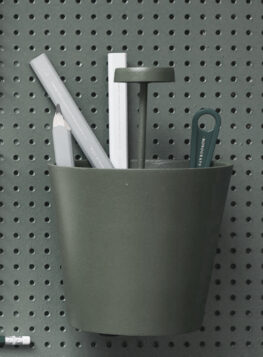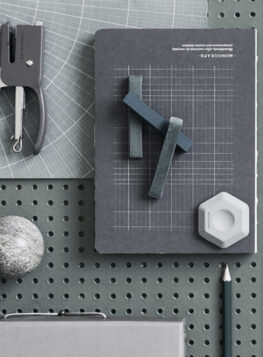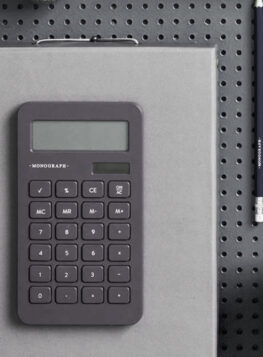Our workshop is facilitated in an owned building, a 1960’s Bauhaus structure that accommodated the family business for two generations. The medical clinic is now transformed into an architectural workshop, including office and meeting spaces, interior styling showrooms, material experimentation lab and tutoring classes.
Our team consists of four engineers and various external partners and collaborators, junior architects, mechanical engineers, craftsmen and technicians, in order to fully support our ideas brought to life down to the little detail.




